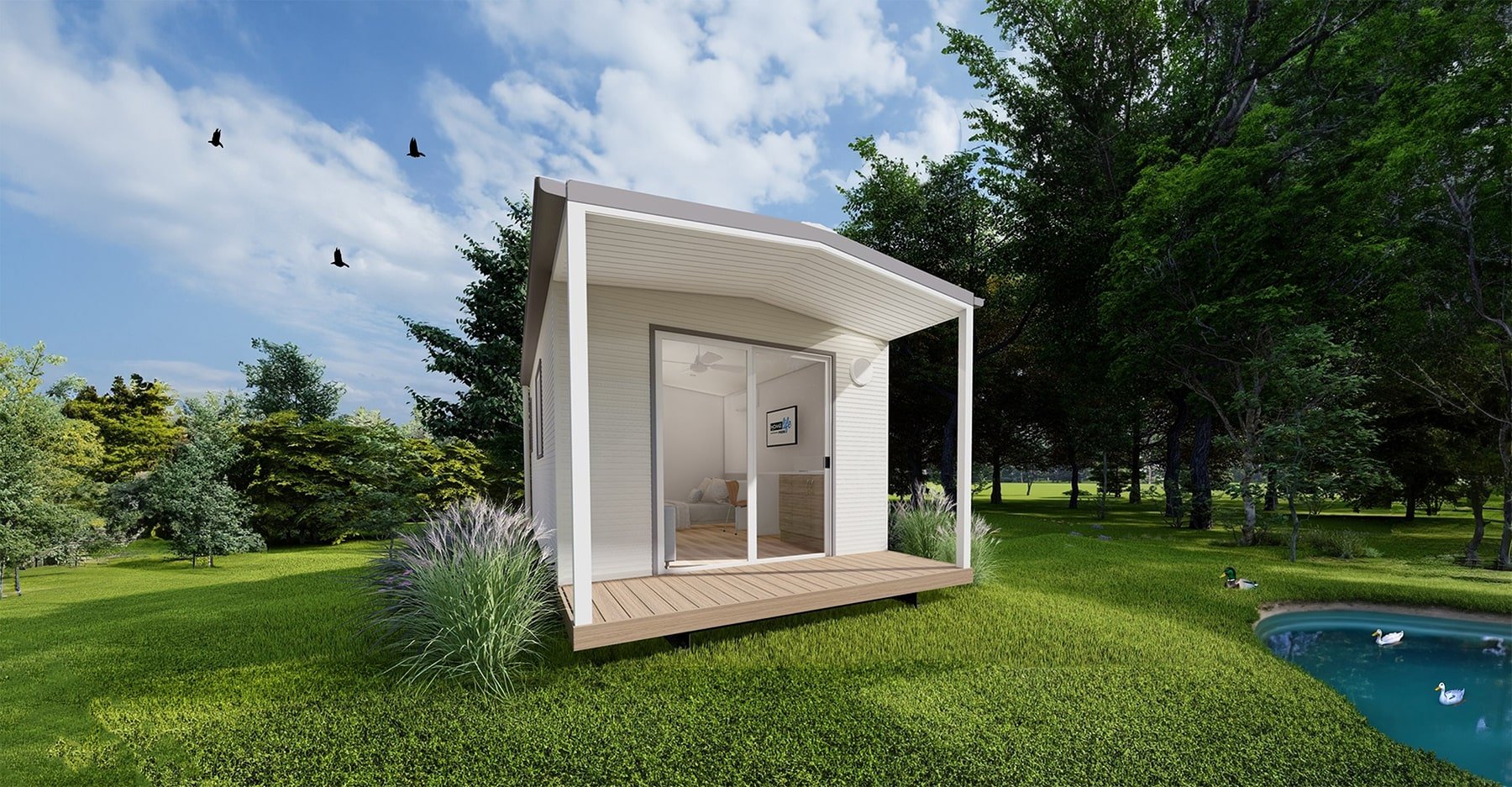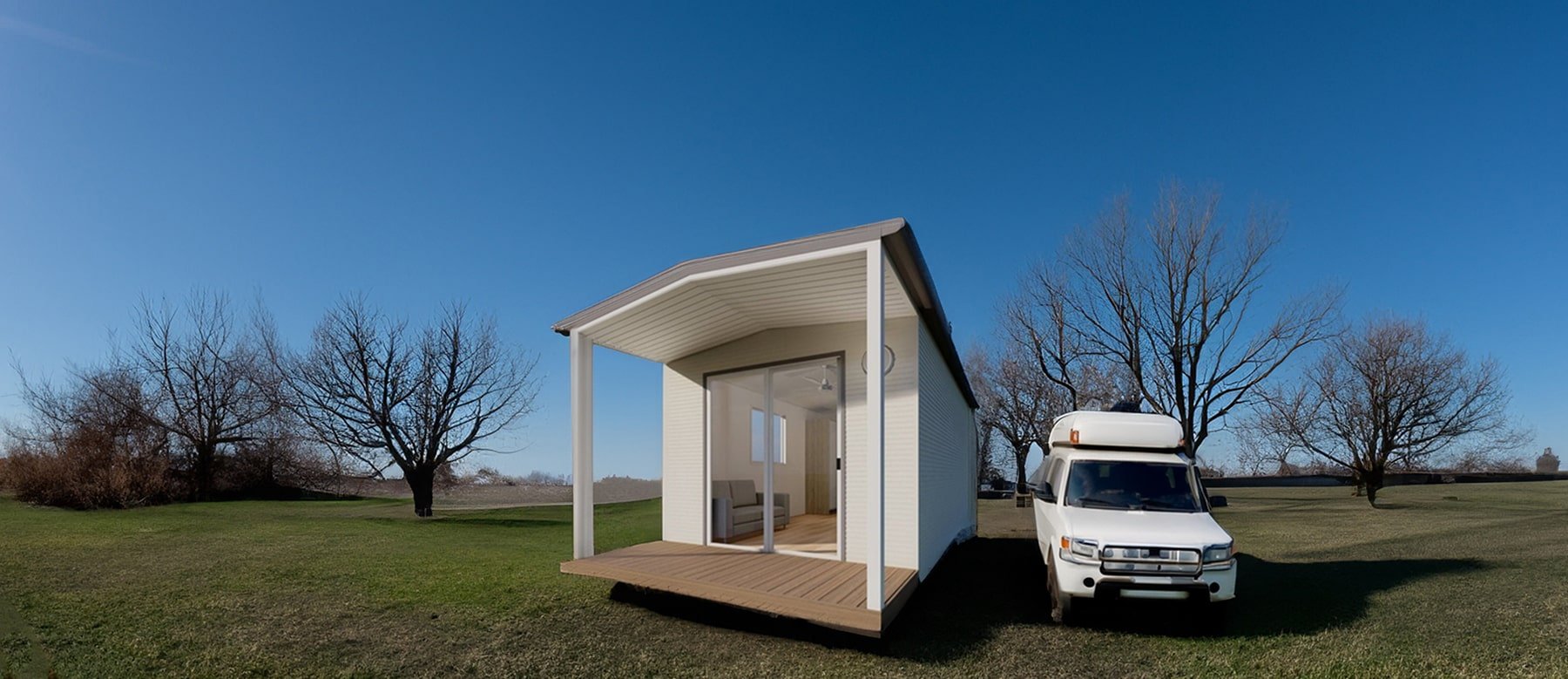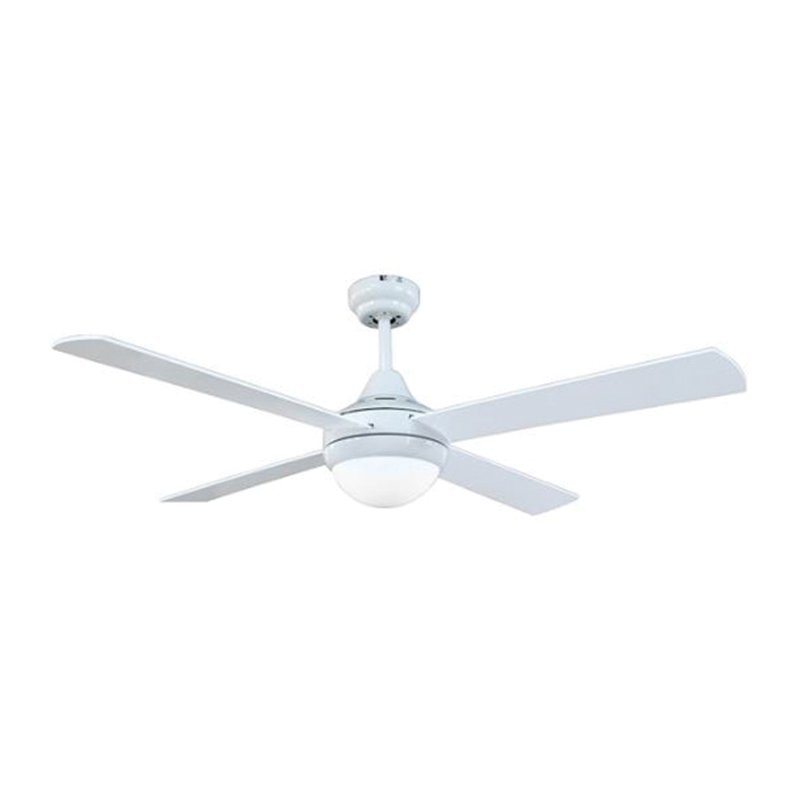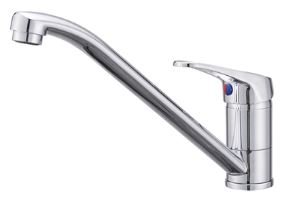
TRANSPORTABLE BUILDINGS BUILT ON-SITE. READY FOR DELIVERY IN 6 WEEKS.
InstaHome
by HOMElife Pods
Introducing InstaHome: the ultimate self-contained living space, boasting 20m² of comfort, complete with a fully-equipped kitchenette and bathroom. Built for those looking to create additional rental income from a separate tenancy, or wish to expand their living space. InstaHome offers an easy and innovative solution.
InstaHome can be insured and financed just like any traditionally constructed home, providing you with peace of mind. Embrace modern living with a harmonious blend of functionality and aesthetics.
Whether you seek to utilise it on an empty plot, generate an extra income stream, or extend the size of your current residence, InstaHome presents the ideal choice. Elevate your living space with InstaHome – a dwelling that caters to your every need.

Bedrooms 1
Bathrooms 1
Area 20m²
Price From $43,900 (incl. GST)*
Key features of the InstaHome:
Self-contained portable living
Full size bathroom
Kitchenette
LED downlights throughout
Air conditioning
Electric hot water system
Insulation to walls, ceiling and roof
Provisional space to install your Bed, Fridge, Robe and Couch
Made from quality materials from Australian suppliers
* Price for construction of InstaHome only (excludes transport, delivery, installation, consultants or approval fees).
**Deck included with 7.2m Gable design, deck is optional with 6m Skillion design.
***Gable entry with deck is $47,900 (incl. GST)
InstaHome Floor Plans
Experience a serene and inviting living space that optimises every inch, bathing in natural light for a soothing ambience. InstaHome embraces both comfort and functionality, ensuring a tranquil and spacious living experience.
FLOOR PLAN WITHOUT DECK
Side Access - $43,900 (incl. GST)
FLOOR PLAN WITH DECK
Front Access - $47,900 (incl. GST)
Floor Plan 1
Side Access - $43,900 (incl. GST)
Floor Plan 2
Front Access with Deck - $47,900 (incl. GST)
Specifications
GENERAL
White aluminium framed windows and doors
Windows & doors
Polytec Natural Oak
Cabinetry
Black Butt hybrid T&G plank
Flooring
Dulux. White on White
Paint
Stramit Monoclad® Roof with 125 Square- Line Gutter
Roofing & guttering
5mm gloss white acrylic panel
Splashbacks
Colorbond Metrib wall cladding in Surfmist
Exterior cladding
Ekodeck Leatherwood composite decking
Decking
STRUCTURE
Termite treated timber framing
Framing
Termite treated Yellowtongue
Sunfloor
Engineered structural steel chassis
Chassis
INTERIOR LIVING
Earthwool® R2.0 Wall insulation, Anticon Roof Insulation, SilverWrap MD Reflective Wall Insulation
Insulation
Painted plasterboard
Walls & ceiling
Timber skirting and architrave to match wall lining
Skirting & Architraves
CABINETRY
Polytec Natural Oak 16mm laminate
Cabinetry
Polytec Polar white 32mm laminate
Benchtop
Softclose drawers and cupboards
Hardware
*Designs can be engineered to cyclone rating.

All Features
MAIN FEATURES
CABINETRY
DECK*
WALLS & CEILING
PAINT
ROOF & GUTTERS
SPLASHBACKS
Zincalume Trimdek Roof w Colorbond Basalt Gutters
5mm Gloss White Acrylic Panel
ELECTRICAL
AIR CONDITIONING
LED DOWNLIGHTS
EXTERIOR LIGHTING
FAN LIGHT
SMOKE ALARM
SWITCHBOARD
Australian Powerpoints & Switches - White
Rinnai Hotflo 125L Electric Hot Water System
PREWIRED
Fully Prewired & Ready To Go (plug ‘n’ play)
KITCHEN SINK
MIXER TAP
Stainless Steel w Single Bowl & Drainer
Modern Chrome Finish
DRAWERS & CABINETS
Soft Close Drawers & Cabinets
Premium 3-Sided Acrylic Shower Wall
Chrome Framed Shower Screen
Sanitary-Grade Acrylic Shower Base
600x900mm Flat Edge Mirror
Shower Rail & Hand Piece with 5 Function Spray
Flick Mixer w Chrome Finish
Flick Mixer w Chrome Finish
Dual Flush. Vitreous China Pan & Cistern w Soft Close Seat
Ekodeck Leatherwood Composite Decking
Polytec - Natural Oak
FLOORING
EXTERIOR CLADDING
KITCHEN
VANITY
Free Standing Vanity - White Melamine Finish
SilverWrap MD Reflective Wall Insulation
Anticon Roof Insulation
WALL INSULATION
Earthwool Insulation Wall Batt
Hybrid Kimberley Black Butt Light
Colorbond Metrib Wall Cladding In Surfmist
Dulux - White On White
Interior - Painted Plasterboard
PREPLUMBED
WINDOWS & DOORS
Fully Plumbed & Ready To Go
White Aluminium Windows & Doors
Eco-Friendly LED Downlight
Hisense Reverse Cycle Air Conditioner - 2.5kw
4 Blade (Plywood) 48″ Fan Light. 3 Speed Control.
LED Bulkhead Lighthead Round
Prewired building to main switchboard w safety circuit breakers
Photoelectric Smoke Alarm - White
HOT WATER SYSTEM
POWERPOINTS
BATHROOM
SHOWER SCREEN
SHOWER WALL
MIRROR
HOB
SHOWER MIXER
SHOWER
TOILET
VANITY MIXER
INSULATION
ROOF INSULATION
INSULATION WRAP
Optional Extras
DELIVERY
PLUMBING CERTIFICATES
STRUCTURAL ENGINEERING CERTIFICATES
CYCLONE ENGINEERING UPGRADE
The Buying Process
Step 1. Choose your preferred design
Design without deck. Side entry door. $43,900
Design with deck. Front access entry door. $47,900.
Step 2. Choose any extras
Now is the time to let us know whether you require any of the following Optional Extras –
Delivery
Plumbing Certificates (for Council)
Structural Engineering Certificates (for Council)
Step 3. Click the button to get started
Now is the time to decide on finances and whether you need to speak to our independent Finance Broker.
Step 4. Sign agreement & pay deposit
It’s time to kick start your construction with Signing the Build Contract along with a payment of 10% deposit.
Step 5. Enjoy your InstaHome
Construction begins on your new InstaHome and is complete in 6 weeks!

Our Commitment to InstaHome
Our purpose and the story behind InstaHome
The story of HOMElife Pods started in 2009 with a modest yet heartfelt endeavour – the renovation of a single home, igniting a spark that would blaze into something extraordinary.
By 2011, our founders, Andrew & Lauren had set their sights on greater aspirations, venturing into the building of new homes, each designed to stand as a testament to architectural brilliance and craftsmanship. With dedication and diligence, each new home swiftly became synonymous with excellence in the industry.
In 2014, the winds of change led our founders to an inspired decision amidst the mining sector's downturn. Recognizing the potential in decommissioned mining camp buildings, they began acquiring and revamping these structures, turning them into sought-after properties that breathed new life into communities.
As the journey unfolded, 2015 marked a pivotal chapter, as Andrew & Lauren expanded their horizons to embrace property developments. Our founders’ passion for designing contemporary apartments and townhouses took flight, reshaping Gold Coast with spaces that combined elegance and functionality.
It was in this very year that HOMElife Pods came into being, a manifestation of our unwavering commitment to innovation. Embracing modular construction, Andrew & Lauren took on the challenge of designing and constructing modular buildings, pushing the boundaries of what was possible in the realm of construction.
With each passing year, our story continued to evolve. Beyond 2016, our founders relentlessly pursued excellence in developing residential spaces and embarked on ambitious modular projects that captivated the imagination.
Then, in 2023, a new chapter unfurled as they launched InstaHome, an exciting new venture with a mission close to our Founders’ hearts. Driven by the vision of providing affordable and low-cost accommodation, Andrew & Lauren sought to make a tangible difference in the lives of those in need, fostering a sense of belonging and security.
Through determination, resilience, and an unwavering pursuit of their dreams, Andrew & Lauren have etched a legacy that exemplifies the transformative power of passion and purpose. Their journey not only celebrates our achievements in construction but also the joy of shaping communities and touching lives. Join us as we continue to build a future filled with possibilities, one brick at a time.
Register your interest
and download the brochure
Transportable buildings from $43,900.
InstaHome
By Homelife Pods
© 2023 Homelife Pods. All Rights Reserved.















































